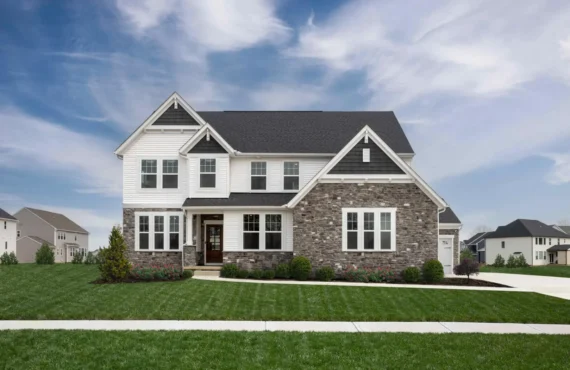Greenwood Landings
Details
-
Beds2 - 3
-
Year builtTo be determined
-
Type
Details
-
Beds:2 - 3
-
Status:
-
Parking Purchase Cost:N/A
-
Additional Parking Details:N/A
-
Storage Cost:N/A
-
Locker Cost:N/A
-
Occupancy:N/A
-
C.C.maint:N/A
-
Additional Storage Details:N/A
-
Additional locker Details:N/A
-
Sale Start:To be determined
-
clmonthyear:N/A
-
Average PPS:$630
-
Is Floor Plan:1
-
Has House:1
-
Area Sqft:1177 - 1482
Overview
Marketing Summary
Morra Homes is Now Selling at Greenwood Landings in the Village of Coldwater. This community of new homes offers small town lifestyle and quick connection to main highways - the best of both worlds. It is conveniently located just 25 minutes to Barrie, Midland and Orillia. Source: Morra Homes
Features Finishes
PURCHASE PRICE INCLUDES: CONSTRUCTION AND EXTERIOR 1. Concrete or block foundation walls with heavy duty damp proofing & weeping tiles. 2. 2 x 6 exterior walls. 3. R-22 exterior walls, R-60 attic, as per Code. 4. R-20 basement walls, as per Code. 5. Structural steel beams in basement. 6. Quality stone and vinyl siding, as per plan. 7. Aluminum soffit. fascia & eaves trough. 8. Exterior paint to match exterior aluminum, or as pre-selected by Vendor. 9. Durable limited lifetime warranty roof shingles. 10. Gravel driveway. 11. Sodded lot. 12. Precast concrete steps, where applicable. 13. Precast front walkway. DOORS AND WINDOWS 14. Walkout sliding door, as per plan. 15. Fibreglass and/or steel insulated exterior doors. 16. Metal sectional roll-up type garage door(s). 17. Vinyl casement windows for front elevation, as per Code. 18. Vinyl slider or vinyl casement windows for sides or rear, as per Code. ELECTRICAL 19. 200 ampere electrical breaker panel. 20. Copper wiring throughout. 21. Two outdoor weatherproof electrical outlets. 22. Smoke detectors & CO detectors, all floors, as per Code. 23. Standard builder type interior & exterior light fixtures. 24. Front door chime. 25. Heavy duty wiring & outlets for dryer & stove. 26. Hood fan vented outside. 27. Electrical outlet in garage. 28. Cable TV & telephone pre-wired into house. 29. All electrical outlets, wiring, plugs & fixtures located as per Code. 30. Exhaust fan in all bathrooms vented outside. 31. Natural gas water heater, on a rental basis. Purchaser assumes terms & conditions of rental contract of builder's chosen supplier, subject to change without notice. 32. Natural gas forced air high-efficiency furnace. 33. Heat recovery ventilator. PLUMBING 34. Two exterior water faucets. 35. Hook up for washer. 36. Single lever faucets throughout except laundry room. 37. Double stainless steel kitchen sink. 38. White bathroom fixtures throughout. 39. Pressure balanced faucets in all showers. ROUGH-INS 40. Rough-in for future central vacuum, at least one outlet per floor. All pipes drop to basement. 41. Rough-in future 2 or 3 piece basement bath, as per plan. 42. Rough-in for future air conditioner's INTERIOR FEATURES 43. 1/2" drywall, textured ceilings in all rooms except bathrooms and laundry room. 44. Ceramic floor tiles in all designated areas, or as pre-selected by Vendor. 45. Ceramic tiles in all bathtub enclosures to ceiling. 46. Vanities & mirrors in bathrooms, as per plan. 47. Quality kitchen & vanity cabinets & counter tops. 48. Optional kitchen pantry & microwave location, as per plan. 49. Location of dishwasher opening, as per plan. 50. Main floor laundry mb with lower cabinets & counter top, as per plan. 51. 30oz breadloom with underpad in all designated areas, or as pre-selected by Vendor. 52. Nickel hardware (levers) on all interior doors. 53. Deadbolt locks on all metal exterior doors. 54. Two panel square smooth doors, 4" baseboard, 2.75" casing, in all finished areas. 55. Direct vent gas fireplace. as per plan. 56. Decorator oak hand railing & spindles. 57. All finished interior walls to be painted with eggshell paint - one colour throughout. Trim & doors to be painted with white semi-gloss paint. 58. The Purchaser agrees that all extras, materials and colours have been pre-selected by the Vendor as per Schedule “A”, Schedule “A Continued” and Schedule "T". If the Vendor’s selections subsequently become unavailable, then the Vendor shall be entitled to re- select extras, materials and colours that shall be as close to the original selections in quality and finish as reasonably possible based on the availability of materials. The Purchaser specifically acknowledges that in the manufacture and/or production of items. variances may occur from the Vendor's samples and also such items shown as samples may not be subsequently available. Materials installed in comparison to Vendor's samples shown may not be identical. The Purchaser hereby agrees to accept such resulting variations whether as to supplier, brand name, pattern, grain, shade, colour and/or otherwise without any refund or price reduction. The Purchaser understands that no further changes can be made (no deletions, addition or colour changes). BUILDER'S WARRANTY 59. Tarion Warranty Corporation 1-, 2- & 7-years warranty. 60. The Purchaser shall pay to the Vendor, as an adjustment on closing, the enrolment fee plus the applicable taxes thereon payable under the Tarion Warranty Corporation. 61. The Purchaser shall pay to the Vendor, as an adjustment on closing, the fee for water meter plus the applicable taxes thereon. 62. Any adjustments on closing listed in this Schedule A are deemed to be also listed in Schedule B of the Tarion Addendum. 63. Vendor to provide a copy of the final survey & a copy of the occupancy certificate on or before closing.
Mortgage Calculator
$782,900
/
Monthly
- Principal & Interest
- Property Tax
- Home Insurance







